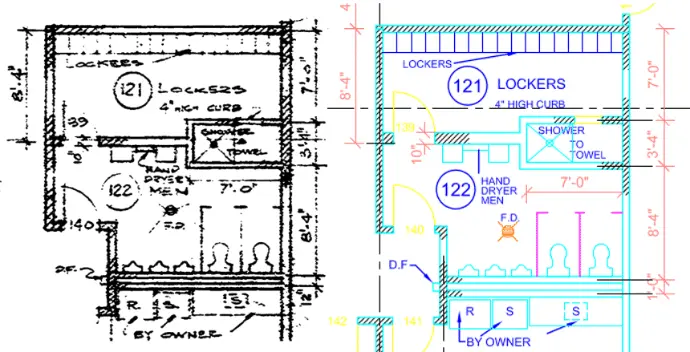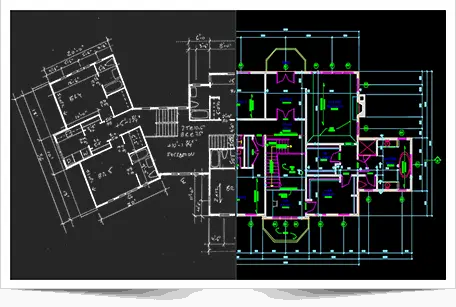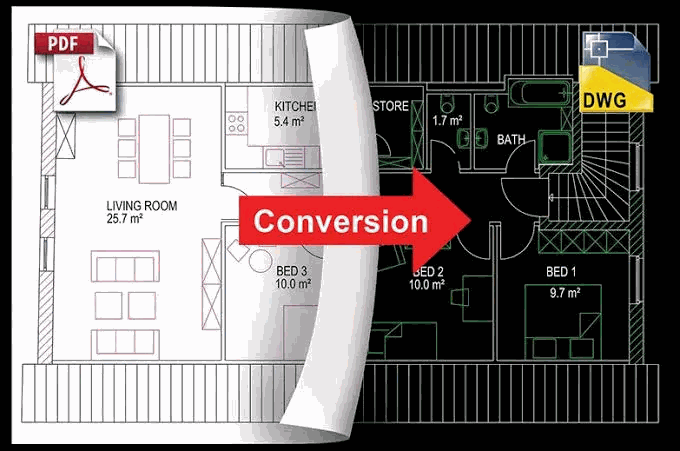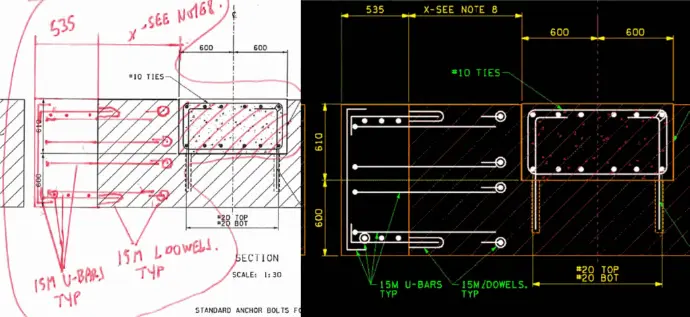Paper to CAD Drafting Services

Paper to CAD Conversion Services
Our CAD drafting services include precise conversion of paper-based drawings, scanned microfiche, PDF or TIF files into digital CAD format. All of our conversions are full scale, 100% dimensionally accurate, layered files. We use industry-accepted or client-specific layering standards to create a finished drawing that our clients can include in their projects immediately.
AutoCad / Microstation CAD Services
We convert each sheet to 2D AutoCAD or Microstation format with all linework, text, dimensions, blocks and border details to our client’s specifications for each project. We can save the conversion to AutoCAD versions 14 through to 2014 as well as Microstation J Services and v8. Once the final CAD files are produced, we verify them for accuracy with a quality control procedure to ensure both drawing accuracies and that our client’s standards are fully implemented.
Whether it is a single drawing or hundreds, we have the capabilities to provide accurate, timely conversion to meet the most aggressive project requirements. Drawing conversions are done on a fixed price, so there are never any surprises. Whether engineering, electrical, civil, construction, architectural, mechanical, utility plans, machine drawings, site plans, historical archives, or working drawings, we can convert them to AutoCAD.


Our Paper to CAD Drafting Services Including:
• Paper to CAD Conversion
• Digitization
• Raster image to CAD Conversion
• Tiff to CAD Conversion
• Hand Sketches to CAD Conversion
• Scanned Documents to CAD conversion
Redline / Overflow
Kickstart has specialized professionals for conversions of site and engineering markups to high-quality CAD drawings. Redline changes can be either minor edits to existing CAD drawings or complex redesigns from scratch. Our team specializes in hardcopy pen markups or digital markups. We can provide our clients with the peace of mind that their project will be done on time. Redline Markups are changing the workflow of AutoCAD users. CAD users can easily work with other people and share files for online collaboration through electronic redline markup. AutoCAD has numerous other tools that help designers to upload files to the web and make online interaction possible while continuously tracking the workflow. AutoCAD WS timeline allows users to go back in time and track all changes made to drawing files.
