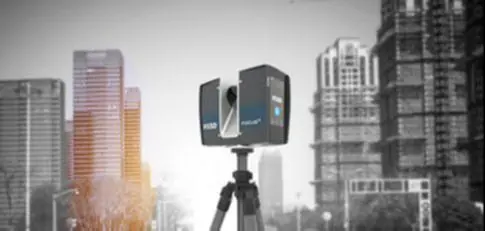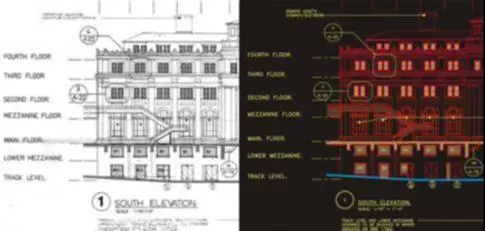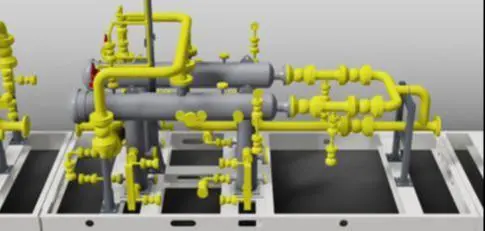Kickstart Technologies inc. assists property owners, planners, builders, contractors, engineers and architects to develop detailed building plans, drawing and databases for as-builts, reconstructs and renovations. Whether it is converting existing blueprints to CAD, or creating 3D models from existing drawings.
We know that outdated plans cause concerns when it comes to safety, workflow, maintenance and facility management. Because as-built drawings are rarely accurate to the existing conditions we offer onsite laser scanning of both the exterior and interior layouts. By combining the blueprints and a 3D laser scan we are able to generate 100% accurate 2D and 3D drawings of any facility.

Go beyond the capture.
Cupix improves operational efficiency, capturing and compiling your 360° photos, documentation, video, Lidar, BIM and more into one data visualization hub your entire team can fit in their pocket.
3D Scanning Services
Kickstart employs the latest Faro technology in 3D laser scanning to provide the best quality scans and 3D models for our clients. Our LiDAR services produce highly accurate results, used by engineers, architects and facilities managers.

Paper to CAD Drafting Services
Our CAD drafting services include precise conversion of paper-based drawings, scanned microfiche, PDF, or TIF files into digital CAD format. All of our conversions are full-scale, 100% dimensionally accurate, layered files. We use industry-accepted or client-specific layering standards to create a finished drawing that our clients can include in their projects immediately.

3D Modeling Services
Kickstart’s 3D services include Revit 3D modelling to convert your 2D floor plans, elevations, sections, details, and interior elevations into a 3D building model. Revit’s built-in default families are used for architectural objects such as walls, windows, doors, furniture, cabinets, etc. We can also use the client’s custom Revit families when provided to match your unique building systems, furniture and equipment. The final Revit 3D models can include multiple disciplines such as architectural, structural, and MEP (mechanical, electrical, plumbing). The final architectural model can also be exported to DWG, DWF, and PDF formats if required.

